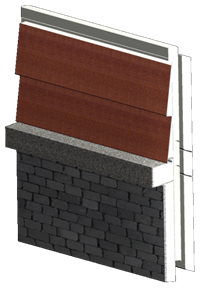University and Government Collaboration

Tens of Millions of U.S. homes have inadequate wall insulation, reducing comfort and increasing energy consumption. The current state-of-the-art affordable retrofit insulation can achieve R-10 insulation using the “drill-and-fill” cellulose wall cavity technique. There is a strong market for affordable retrofit insulation technique that can achieve much higher R-values.
With support from the DoE Building Technologies Office (BTO) Advanced Building Construction (ABC) program, Fraunhofer USA CMI is developing an integrated digitized process using prefabricated insulated Panel Blocks (PBs) with integral clapboard-look vinyl siding cladding. A new program with the New York State Energy R&D Authority(NYSERDA), will extend that to a masonry-look insulated PBs. The blocks, which will provide R-24 insulation and clapboard and masonry looks, can combine for an architecturally pleasing aesthetic. Ultimately, we will deploy the M-PB system on a residential building and monitor its performance during both heating and cooling seasons.
One unique innovation is the integration of insulation and masonry-like cladding in one residential product. A second is a digital workflow that speeds up the retrofit process and reduces its cost. Digital tools enable mass customization of PBs to greatly reduce on-site labor and the installation costs. Prototype testing of the lightweight polyisocyanurate foam PBs, ~1' x 4' by 4'' thick, installed over the existing cladding increased wall R-value by ~R-24 while reducing wall air leakage by ~80%. The system works as follows:
- Scan-to-BIM: Algorithms analyze point-cloud data from building laser scans to generate dimensionally accurate building information model (BIM).
- Panelization: Optimal PB set is algorithmically determined.
- Offsite PB CAM: A CAM process produces the cladded-PBs.
- AR-assisted Install: An augmented reality (AR) experience empowers workers, guiding the PB installation by highlighting which PB to install and position on the façade.
The cost of this panel blocks system is comparable with traditional vinyl siding, while providing superior energy performance and aesthetics. This capital-lean installation approach is compatible with existing small contractors’ business models and obviates the need for cranes required for larger panelized construction techniques.